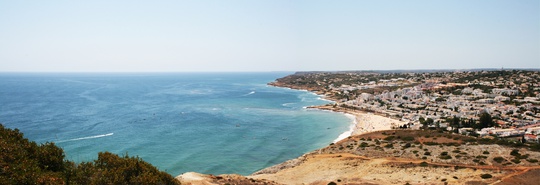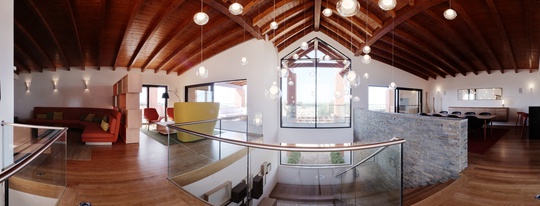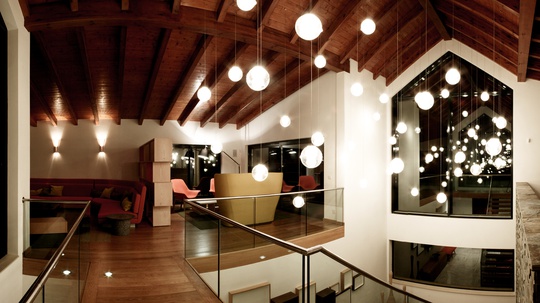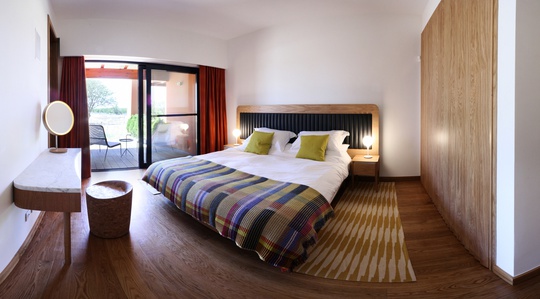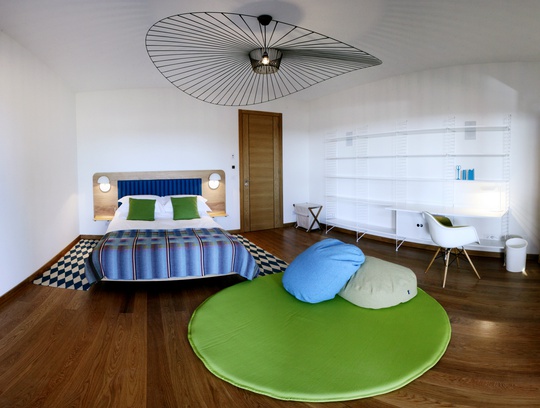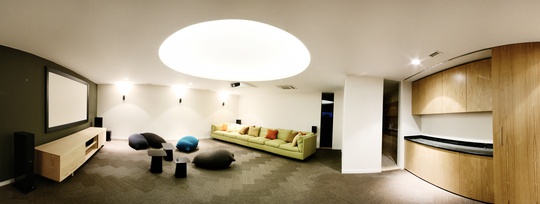Project. Private residence Portugal
Date. 2012
The project was to design and manage a residential interior. The architecture was pre-existing although unfinished. The only structural alteration was to convert the lower ground swimming pools into a gym, wine cellar and cinema.
Much of the furniture was designed and produced specifically for the project. For this we worked with manufacturers including Isokon Plus, Modus, Offect, Christopher Farr, Cloth and Gervasoni to produce unique work. As well as a floor lamp produced by Salviati in Murano, Italy, and some unique studio production. Much of the exterior/wall and gates were redesigned, and the grounds landscaped by BBUK. A timber child's play house with climbing wall and swing was also designed for the landscape scheme. Inside the home the open plan first floor was zoned to create living spaces, Lounge/Library/Dining/Kitchen, while the first floor exterior spaces were separated into a further Lounge and Dining room. The two-storey atrium at the heart of the hose was filled with hand blown Bocci glass lamps, which create the impression of stars. Suspended at different heights the lights reflect off the glass, doubling their numbers at night.
