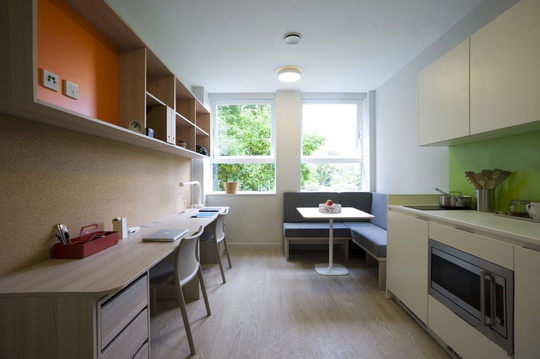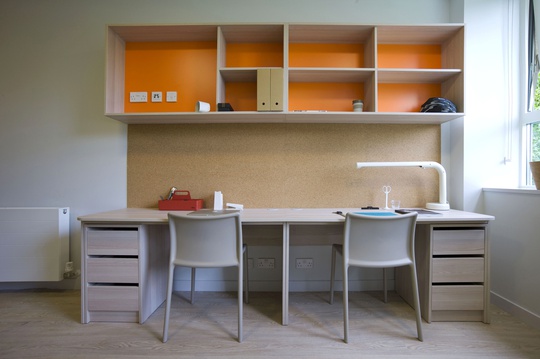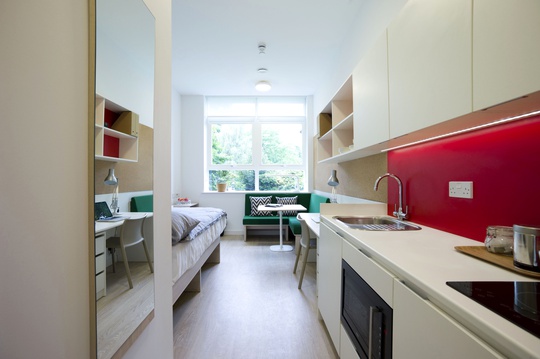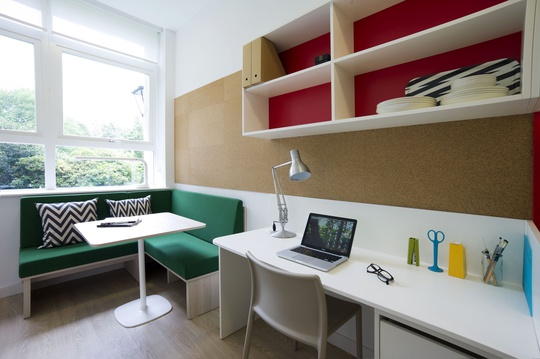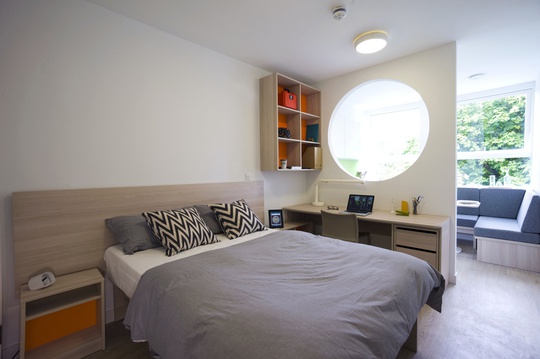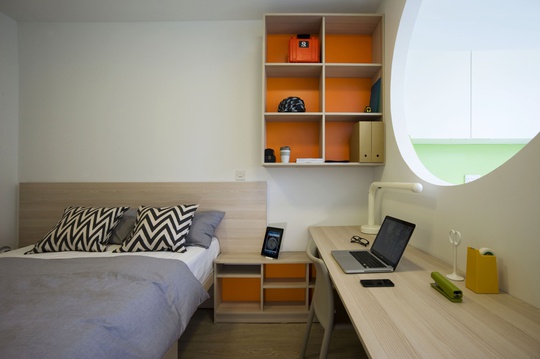Project. Unlife student accommodation
Date. 2013
Interior and furniture design and procurement.
The project entailed designing a bespoke collection of fitted furniture to meet the needs of students. The spaces were designed to enhance the students environment while working to a budget. The spaces were configured to maximise light and create areas with different functions for the students to inhabit, clean lines, simplicity and the removal of decoration gave the impression of larger/uncluttered spaces, and an area in which to breathe.
Banquette seating acts as both dining room and lounge. A reconfigured bathroom layout gives additional wardrobe storage. A fixed, yet flexible space designed to be uplifting. The area is broken into work/rest/play and designed for both privacy and social interaction. For study and relaxation, a home from home.
