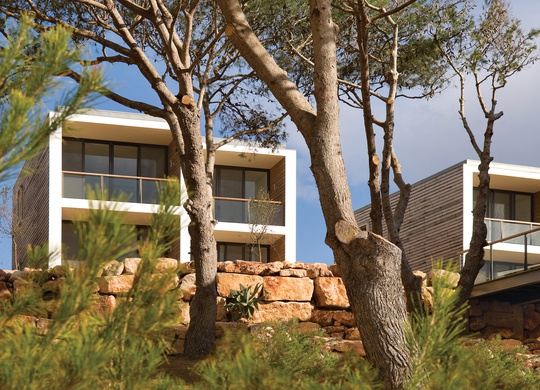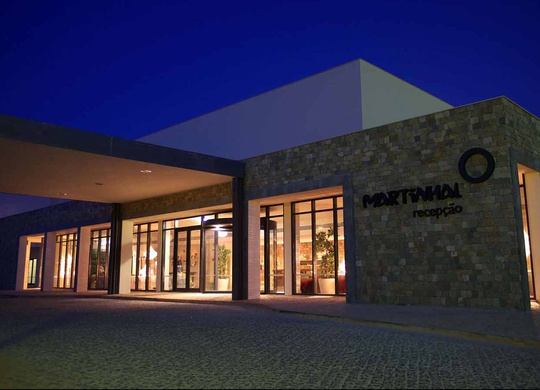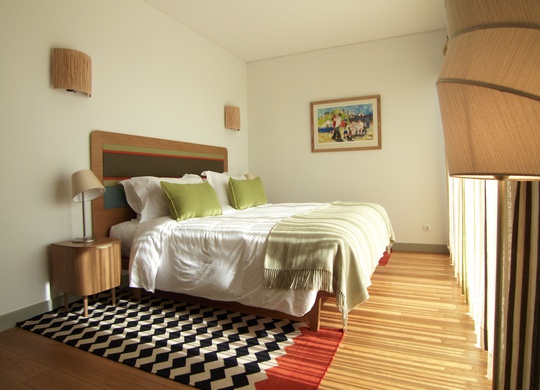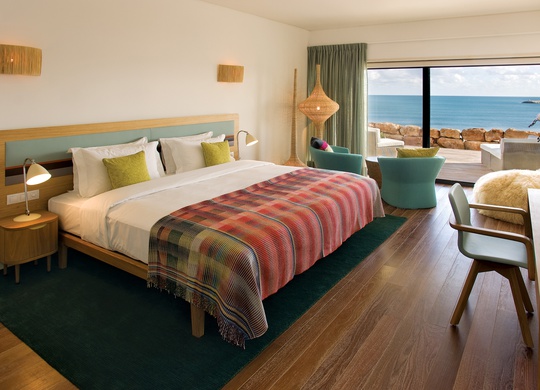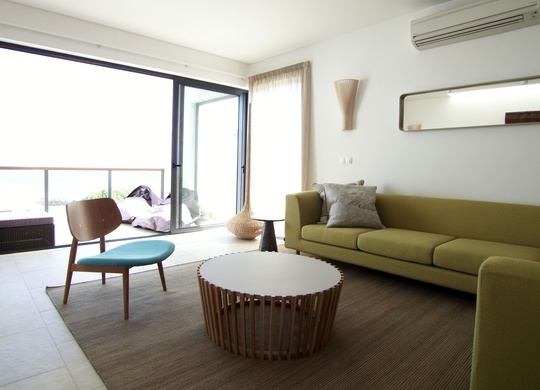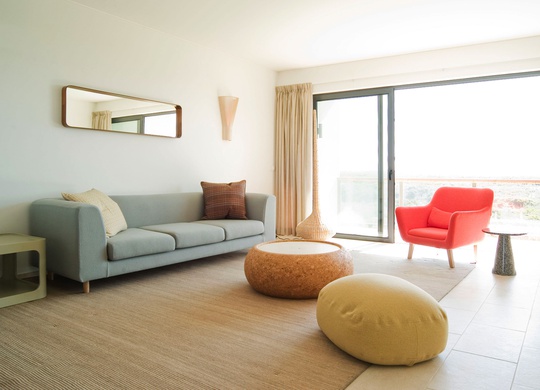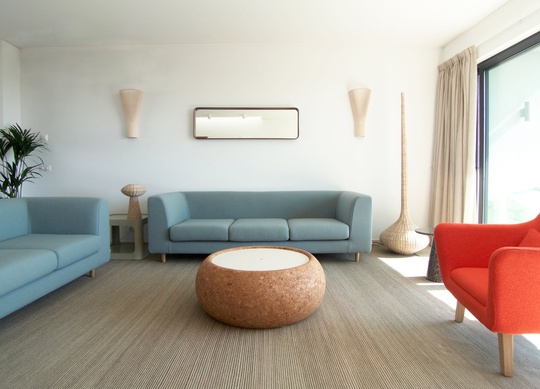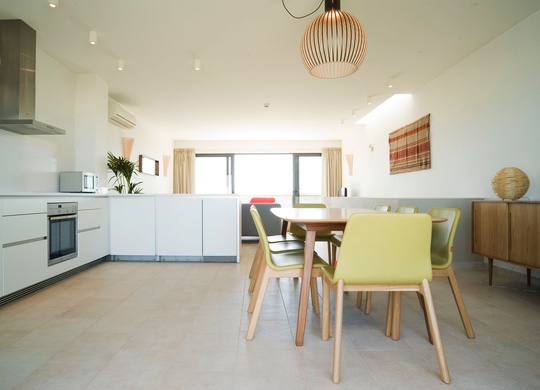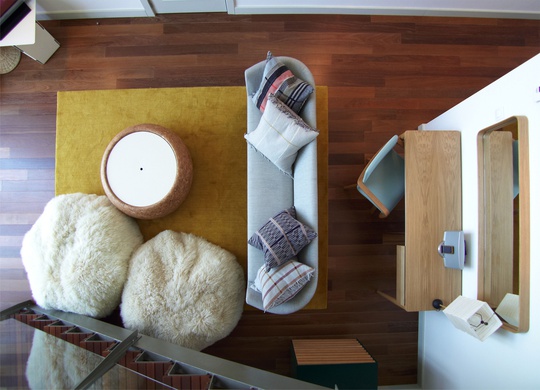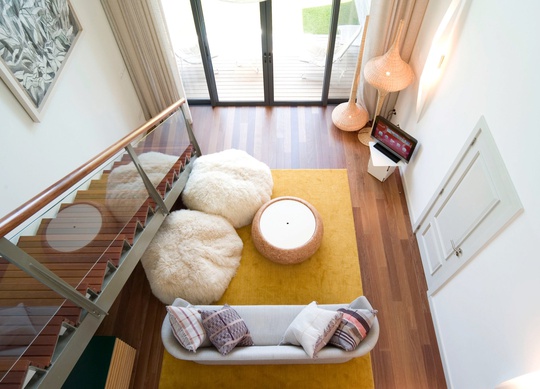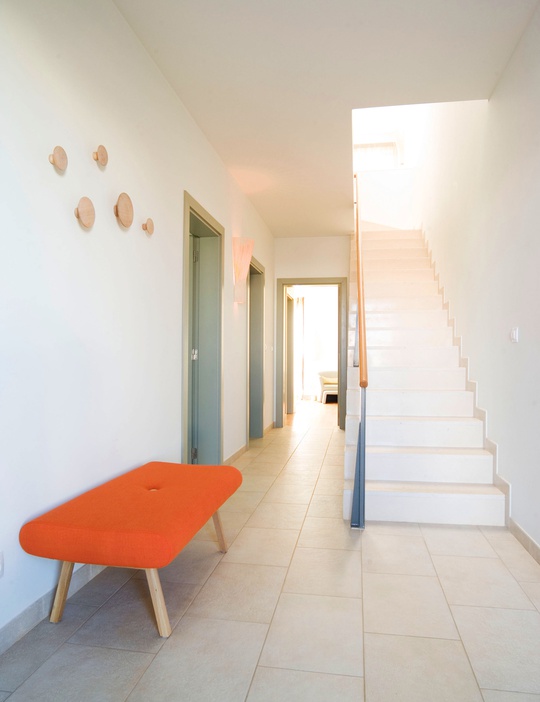Project. Martinhal Hotel
Date. 2010
Martinhal Hotel and Resort Sagres Portugal. The resort consists of a 10 bedroom hotel with an additional 19 cabin rooms and 132 houses.
A simple paired back approach to the interior complemented the architectural concept developed by Conran and partners.
The houses were split into four categories. Beach Houses, Bay Houses, Garden Houses, and Pine houses. Each of the house types had a different feel and furniture to suit.
The project entailed designing and project managing all the loose fit furniture within the hotel bedrooms and the 132 houses. The scale of the Project allowed for bespoke furniture throughout. This included everything from beds, headboards, side tables, sofas, dining tables, chairs, sideboards, lights and rugs all crafted by some of Europe’s best producers. In total 85 different items were designed specifically for the project.
Part of the brief was to produce some of the designs locally within Portugal. Stone was sourced from a local quarry in Monchique and machined to create side tables. A traditional technique of weaving dried palm leaves was used for producing lights.
